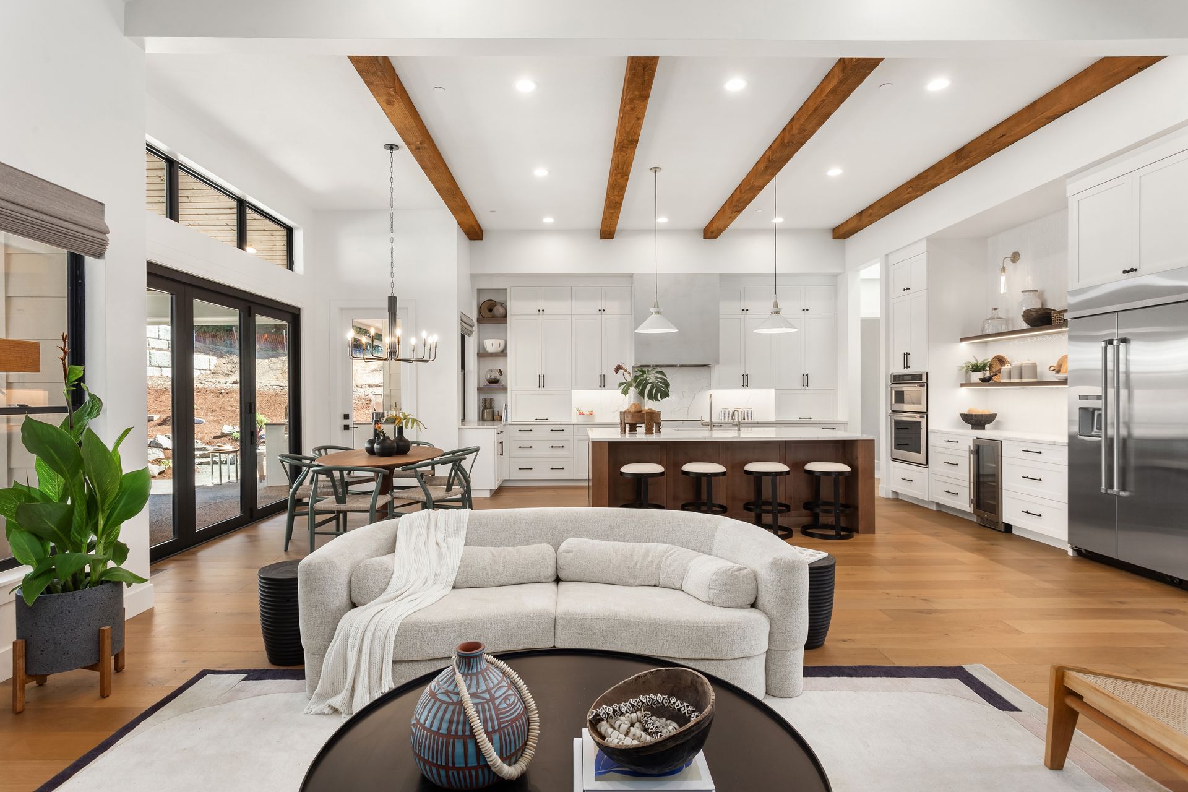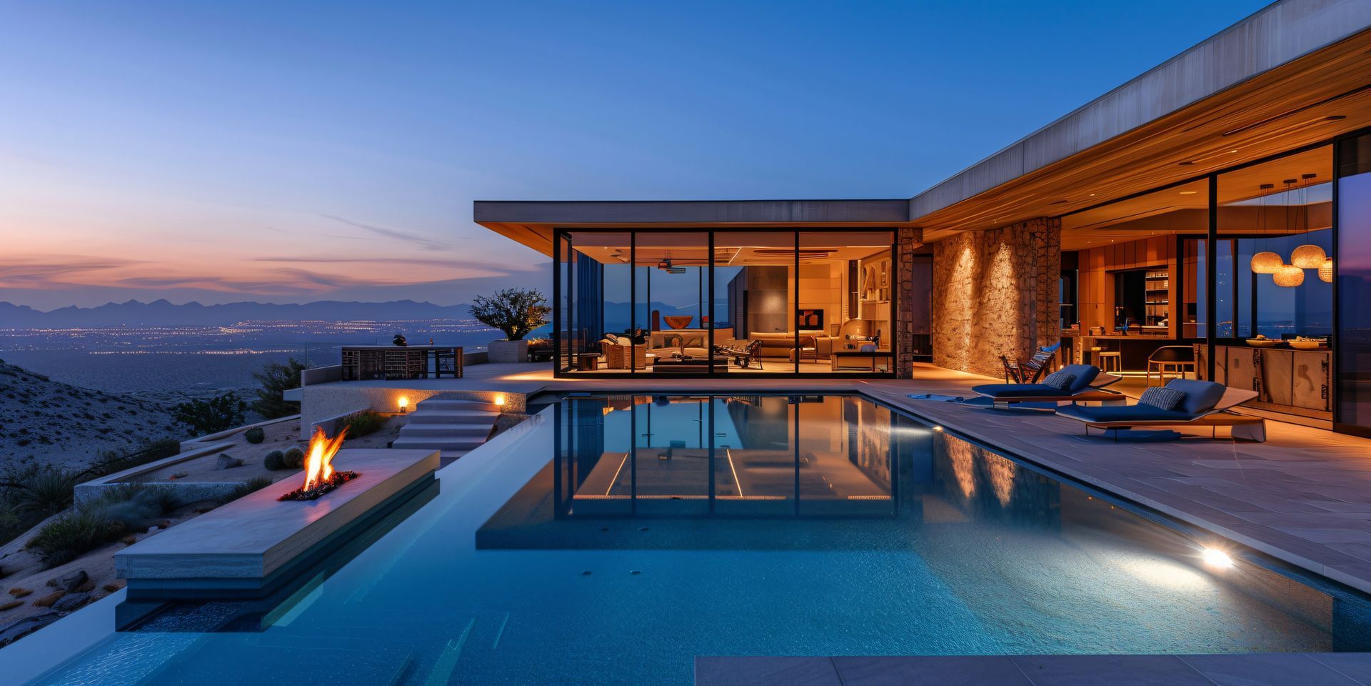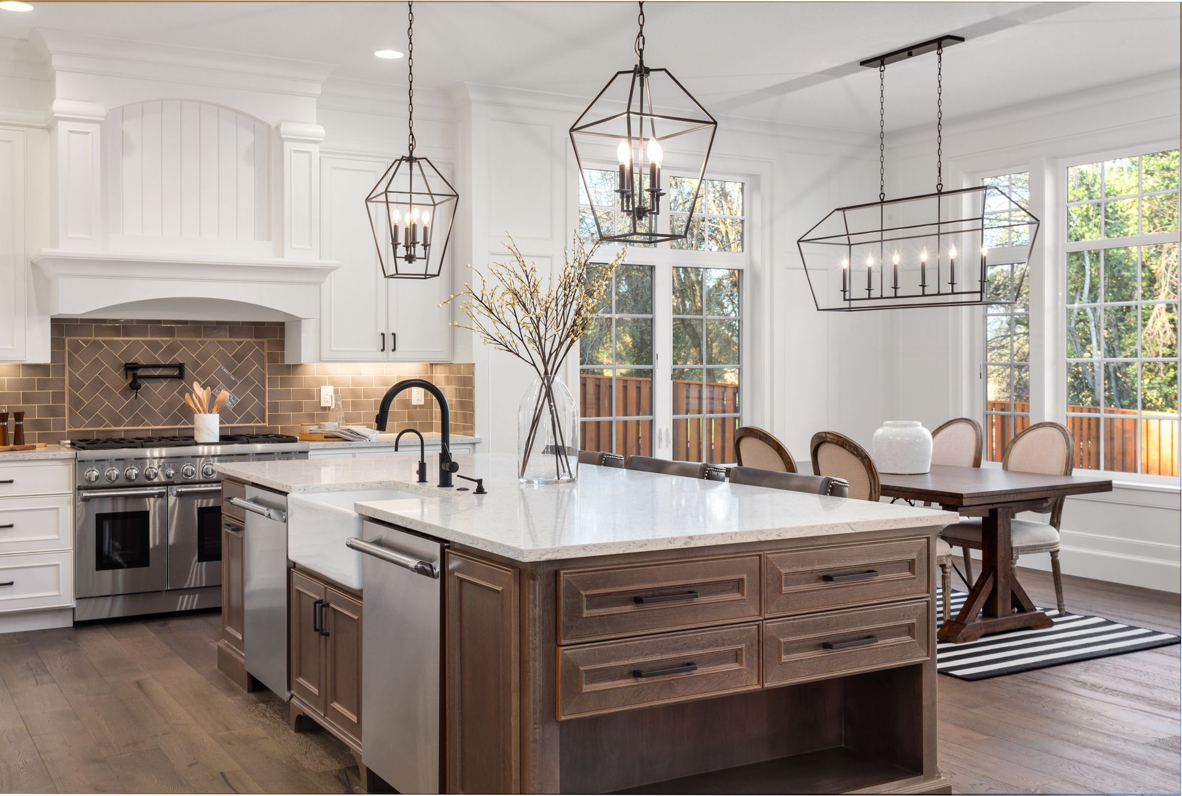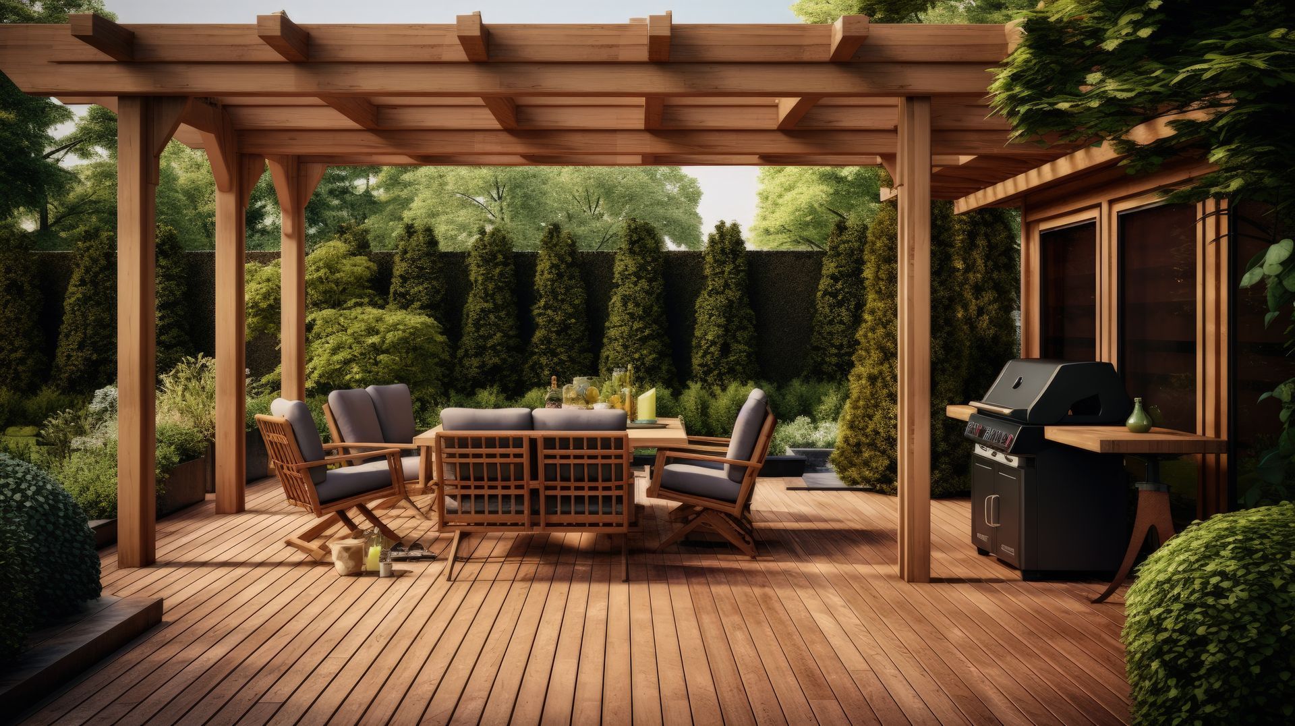Key Factors to Consider When Planning an Open Layout for Your Home in Los Angeles, CA

The concept of an open layout has gained popularity in modern home design, offering a sense of spaciousness, connectivity, and flexibility within living spaces. Whether you're renovating your current home or building from scratch, designing an open layout requires thoughtful consideration to achieve a harmonious and functional space. Here are some essential factors to keep in mind when planning an open layout for your home remodel:
**1. Natural Light and Ventilation:**
When designing an open layout, prioritize natural light and ventilation. Positioning windows strategically and ensuring ample airflow can help create a bright and airy atmosphere, enhancing the overall ambiance of your space.
**2. Traffic Flow and Circulation:** Consider the flow of movement within the open layout. Ensure that there are clear pathways and designated areas for different activities to avoid congestion and optimize usability and comfort.
**3. Zoning and Functionality:** Define distinct zones within the open layout to delineate specific functions such as living, dining, and kitchen areas. Utilize design elements like furniture placement, rugs, and lighting to visually separate spaces while maintaining a cohesive overall look.
**4. Scale and Proportion:** Pay attention to the scale and proportion of furniture and design elements within the open layout. Select furnishings that complement the size of the space to create a balanced and visually appealing environment.
**5. Integration of Storage:** Incorporate ample storage solutions within the open layout to maintain a clutter-free and organized space. Consider built-in cabinets, shelving units, and multipurpose furniture to maximize storage while maintaining the openness of the layout.
**6. Flexibility and Adaptability:** Design the open layout with flexibility in mind to accommodate various activities and lifestyle changes. Opt for versatile furniture pieces and layout configurations that can be easily adjusted to meet evolving needs and preferences.
**7. Cohesive Design Aesthetic:** Maintain a cohesive design aesthetic throughout the open layout to ensure visual harmony and continuity. Consistency in color schemes, materials, and textures can tie different areas together and create a unified feel in the space.
**8. Acoustics and Privacy:** Address acoustical considerations in an open layout to minimize noise disruptions and maintain privacy within specific zones. Utilize area rugs, curtains, and acoustic panels to absorb sound and create intimate spaces within the larger layout.
**9. Accessibility and Safety:** Design the open layout with accessibility and safety in mind, especially for households with children or elderly members. Ensure that walkways are clear, transitions are seamless, and any potential hazards are mitigated to promote a safe living environment.
By incorporating these key factors into your planning process, you can create a well-designed and functional open layout that enhances the overall livability and appeal of your home. Whether you're aiming for a contemporary open-concept space or a more traditional layout with modern touches, thoughtful consideration of these factors will contribute to a successful home design project.
Ready to work with Precision Home Remodeling?
Let's connect! We’re here to help.
Send us a message and we’ll be in touch.
Or give us a call today at 855-558-1227
Agency Contact Form
We will get back to you as soon as possible
Please try again later
More Marketing Tips, Tricks & Tools
Call Us
About
Precision home remodeling is synonymous with quality craftsmanship and personalized solutions for renovations and new home construction in King County, Snohomish County, and beyond.
We pride ourselves on bringing your vision to life while focusing on meticulous detail and maintaining clear communication throughout the process. Our team of licensed experts ensures that every project is completed to the highest standards.
Navigation
© 2024 all rights reserved to Precision Home Remodeling



